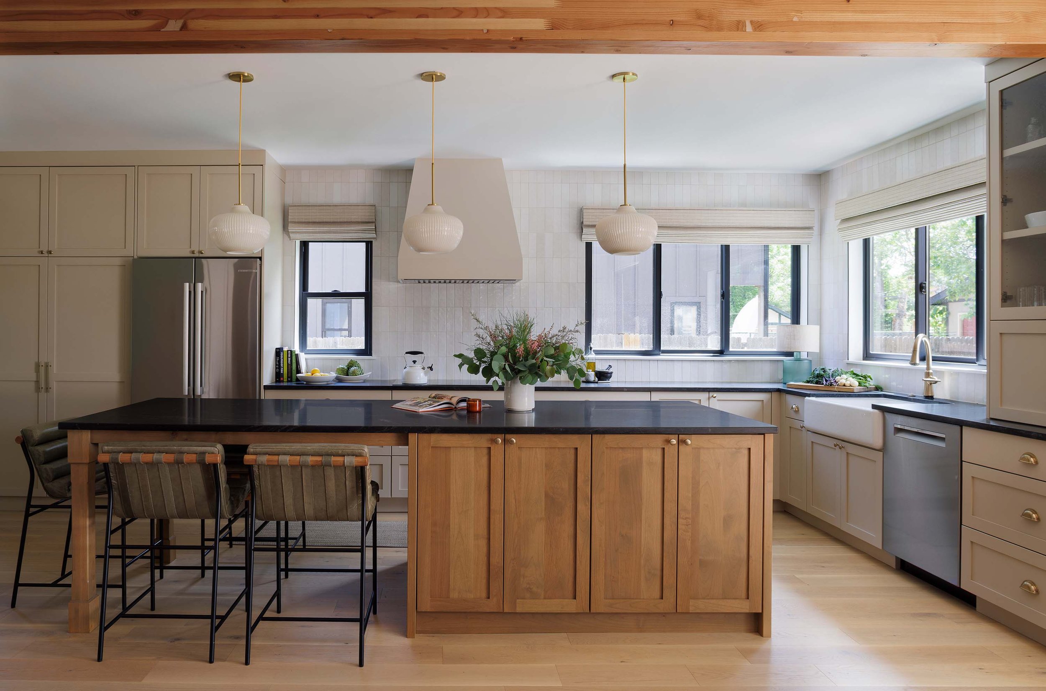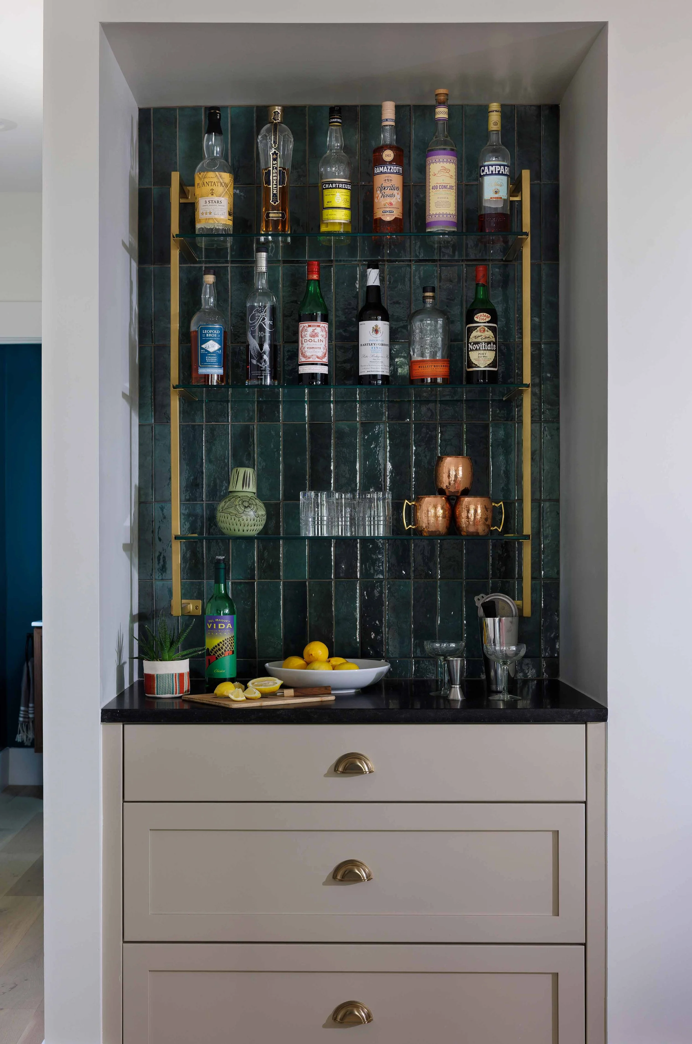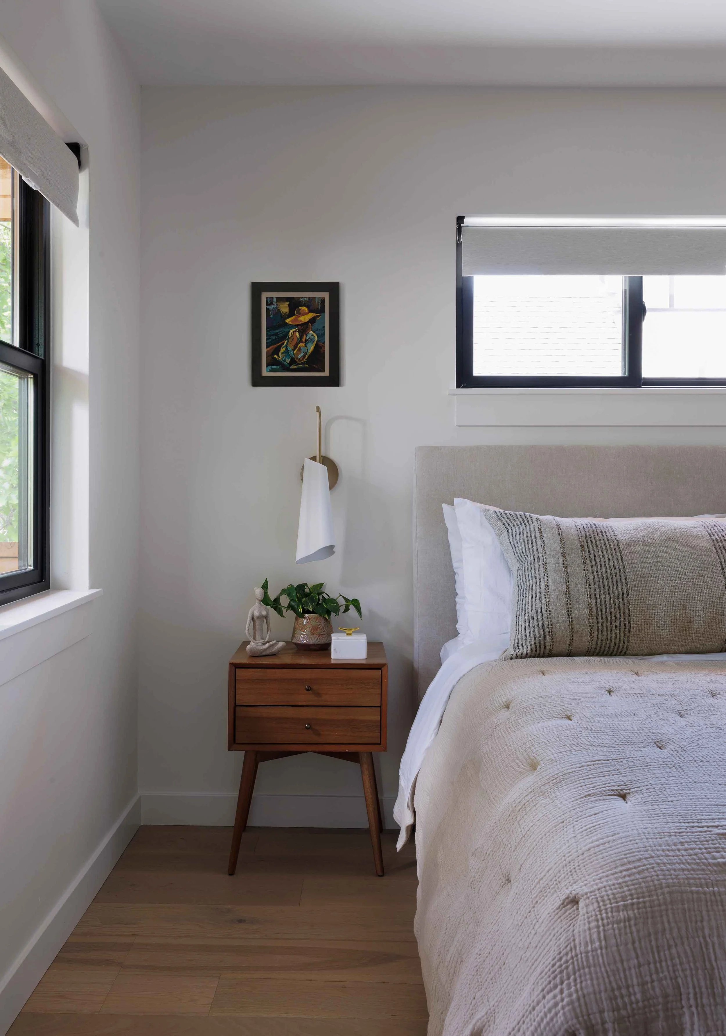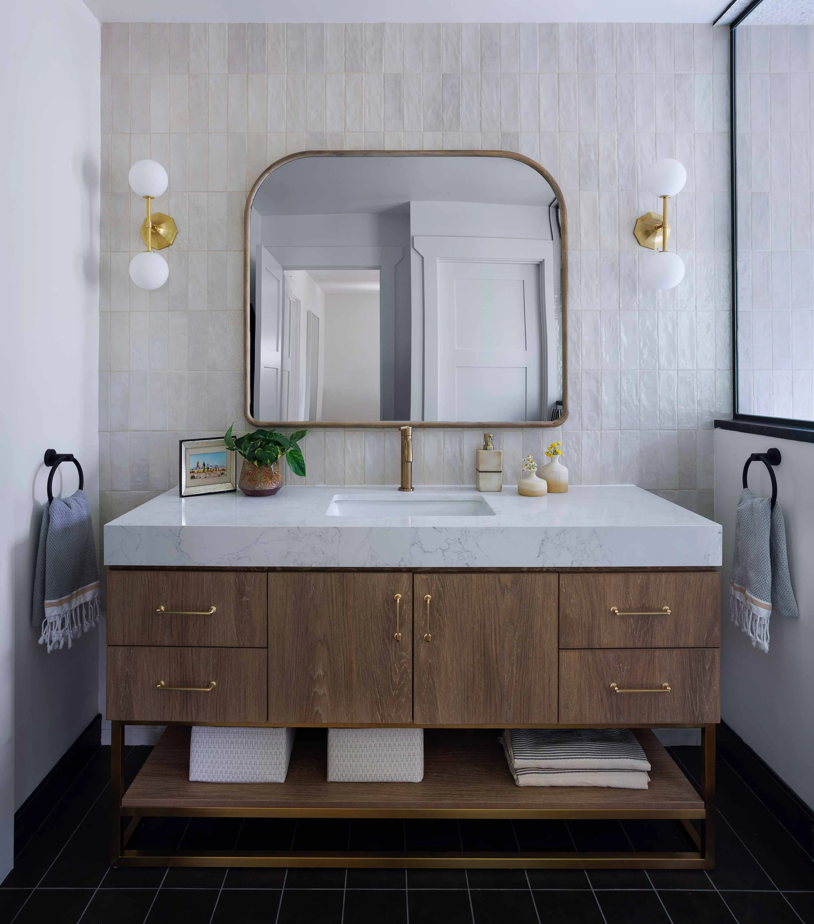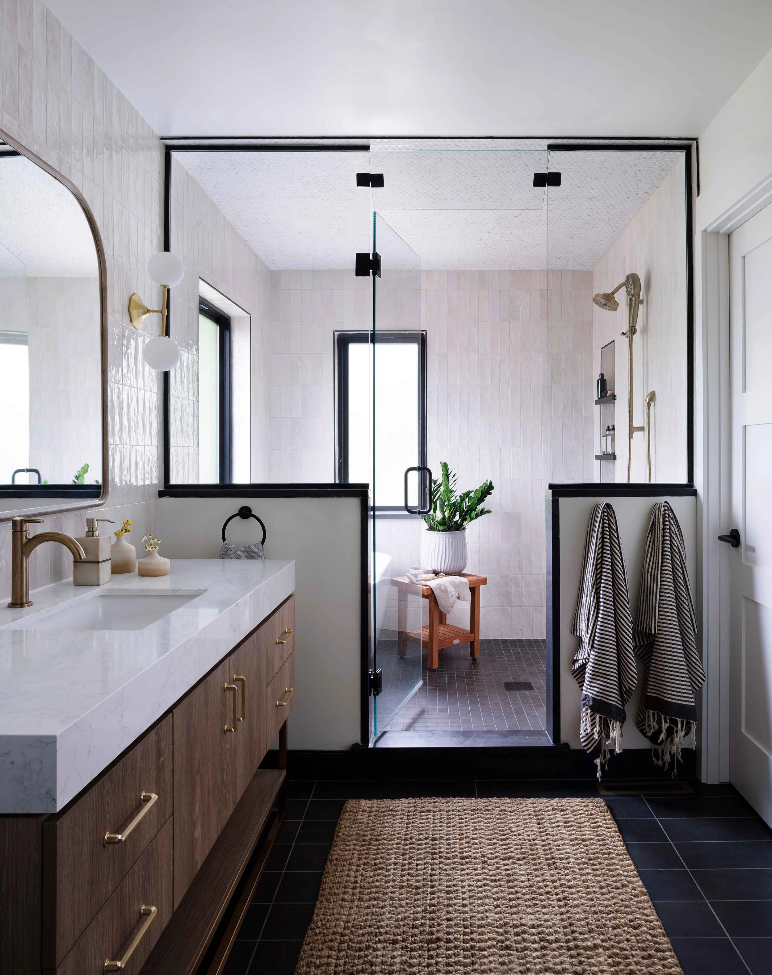
SUNNYSIDE CRAFTSMAN
This charming 1920 Craftsman bungalow in Denver's historic Sunnyside neighborhood had outgrown an expanding family of four. After Field Trip Architecture and Construction completed a thoughtful pop-top addition and basement ADU, we joined the project to guide interior selections, specifications, and implementation.
Our design approach honored the home's original character by retaining exposed brick walls and historic windows while seamlessly integrating modern upgrades. We reimagined the primary bathroom layout and refined kitchen cabinetry for optimal form and function. Key additions included a dramatic panoramic window system, elegant white oak slatted partitions, and timeless finishes like engineered wood flooring and quartz countertops.
The children's rooms became a playful highlight, featuring bold wallpaper and custom-built beds that maximize sleep, storage, and creative play.
Location
Denver, CO
Project Type
Renovation, Addition, ADU
Architect
Field Trip Architecture and Construction




